This is what we were dealing with when we moved in. The previous owners seemed to use it as an extra little sitting area, maybe even a den. To be honest, I do like the idea of having a warm and welcoming place for guests to be greeted in a home (maybe not on a shag sofa, specifically), but in a more updated and functional way.
So, our first order of business was to tie in the space with the rest of the kitchen. We did this by adding some pantry storage (with cabinet doors matching the existing pine cabinets that we painted in the kitchen) and a bench to store shoes, coats, cleaning supplies and lots and lots of canned goods and toilet paper. (Side note: I love Costco!!)
Here she is after phase 1 of the kitchen re-design:
But after a few months of living in the space we realized that we needed something more.
So B and I ventured out to HD for some materials:
(1) sheet of 4' x 8' MDF beadboard (wainscotting)
(2) 5' piece of molding (of your choosing)....we went with quarter-round
(1) 1"x5" piece of pine cut to 5' to attach the hooks
(1) 1"x5" piece of pine cut to 5' to use as a shelf
(6) hooks for hanging coats
I think the total for everything was about $30 or so, maybe even less.
The first order of business was to put up the wainscotting.
 |
| Luckily we have the deck right outside the slider doors now, so we can set up our table saw for cutting when we do projects like this!! |
 |
| We just used a little bit of Liquid Nails along the back of the wainscotting, then pressed it into place on the wall |
 |
| We added some small finish nails to the top (which would be hidden by the shelf anyway) to add a little more security |
Our next step was to add the facing piece/piece that would hold up the shelf. Since I chose to use door knobs for the hooks, we had to screw them on before we nailed the piece to the wall. In retrospect, it was not the smartest choice, since we cannot remove them short of ripping down the whole piece, but I doubt I will ever need to change them out anyway!! So, if you are planning to do something like this, you are probably better off finding the screw-in hooks. But its up to you!!
I don't have a picture from that step, but here it is all put together:
After the facing piece was installed, we simply added a piece of quarter round molding to the bottom of the pine board (to add a little dimension and make it look more custom). Next, we installed the shelf, which is secured on both sides through the inside of the cabinet (for extra support). And finally, we added another piece of more decorative quarter round underneath the shelf to add a little extra support and make it look more like one big piece of molding.
The final step was to paint everything white. Since the wainscotting is already pre-primed, we just did 2 coats of semi-gloss white on everything. In all honesty, it could probably use another coat for good measure, but it looks fine to me so I'm not going to push the envelope!!
Please excuse the mess on the floor, but here she is all completed. I still have to do some decorating and add a little montage to the shelf, but I'm still trying to figure out what I want up there. It's almost like having a second mantle in the house. SO much pressure!!!
I'm really excited about having the extra storage space though, and it seems so much more functional now than it was before. I can't get enough organization in my life!! We can hang our coats and hats up there, and it honestly just seems a lot more finished than it did before. It seems more deliberate, if that makes sense.
YAY for functionality!!
Before we go, here is a quick recap of the before and after (I'm such a sucker for these):
Linking up to these awesome parties:
The DIY Showoff DIY Project Parade
Fine Crafts Guild DIY Tutorial Party
House of Grace - Twice-Owned Tuesday
Shabby Nest Frugal Friday Party
Remodelaholic Anonymous Link Party
Polly Want a Crafter Link Party
Blue Cricket Design Show and Tell Party
Savvy Southern Style Boring to Better Party
All Thingz Related Anything Related Party





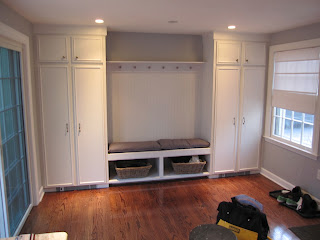












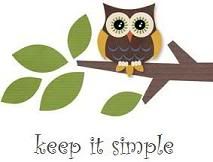
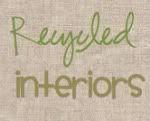
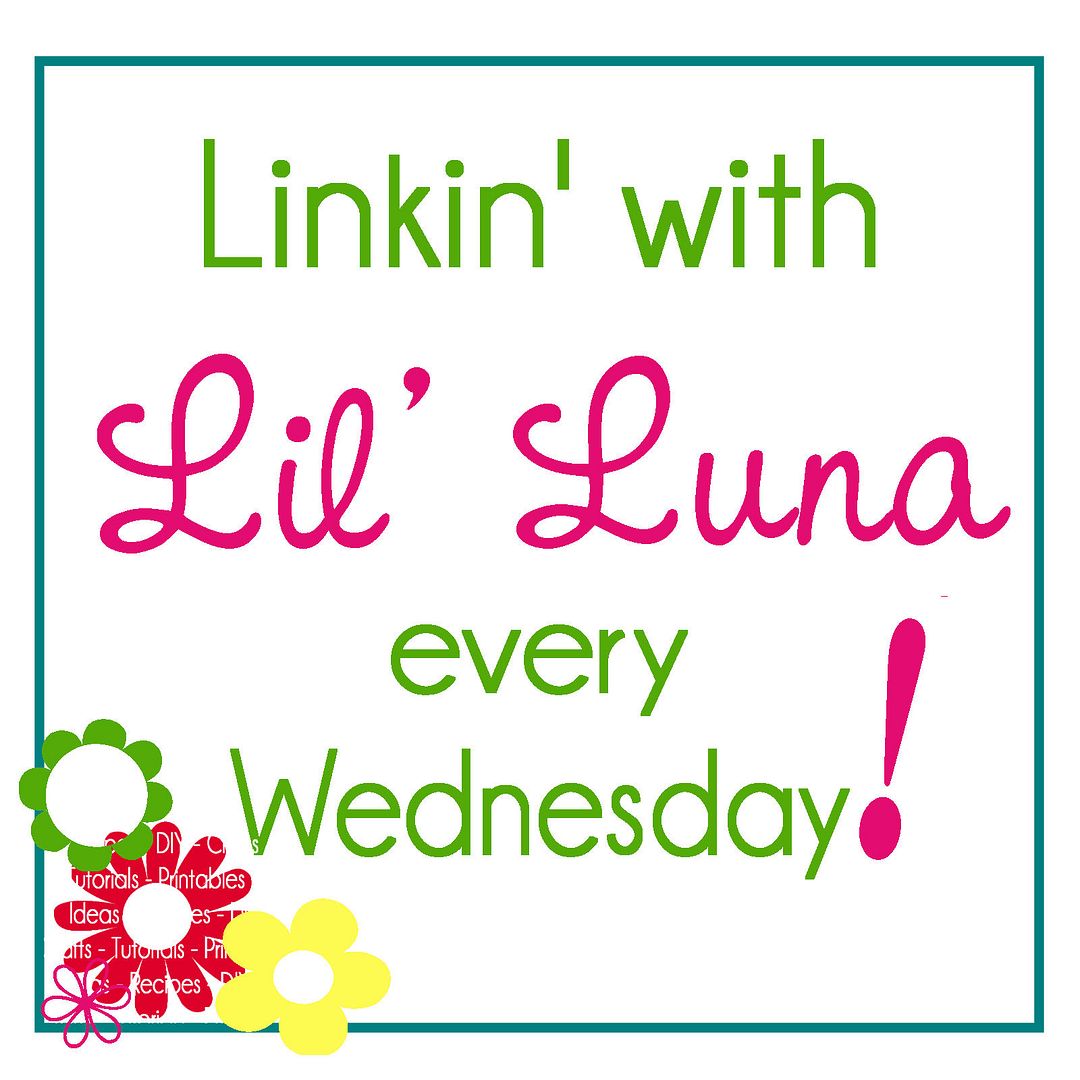
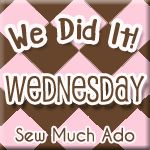
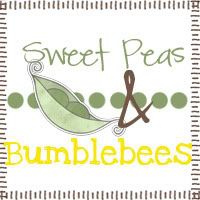
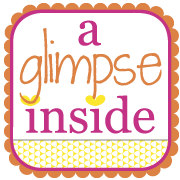

gorgeous. i want a mud room in my next home.
ReplyDeleteI am so jealous! Wow, you guys did a great job on the entire kitchen/mudroom area.
ReplyDeleteWhat a great transformation. Your kitchen is fantastic and I love the mudroom. That beadboard and shelf are the perfect finishing touches. Thanks for linking this week.
ReplyDeleteWonderful job! We transformed our mudroom 2 years ago and it's been my most favorite renovation to date. Yours is awesome!
ReplyDeletexoxo,
Kim
looks great! love the mudroom idea...i'm hoping we can add a nook somewhere in our kitchen remodel as well! xoxo's nancy
ReplyDeleteLOVE the change!
ReplyDeleteYou have created such an awesome space there. I so would love to have those type of built ins for the mud/laundry room but just don't have the space!
ReplyDeleteWow, What a transformation! Your kitchen and the mud room cabinets look fabulous.
ReplyDeleteHugs,
Sherry
I'm so jealous. I would give anything to have a mudroom.
ReplyDeleteI totally love this! Thank you so much for sharing! I really am trying to convince my hubby to let me "FLIP" a house! I would totally do this! :) P.S. I am your newest follower from http://alaynahoward.blogspot.com
ReplyDeleteOooh, I love it! You did such a great job. It looks perfect.
ReplyDeleteWow what a transformation. I love how it came out
ReplyDeleteIt looks lovely!!! The wainscoting looks terrific, what a great addition to the mud room. Thanks for linking up to Topsy Turvy Tuesdays!
ReplyDeleteOh my goodness! I love this redo, it looks fabulous!
ReplyDeleteHeather- This is amazing! I wonder if you would like to have this featured on my Remodelaholic site. If you would, could you send me a quick email. I would love to feature both the mudroom and the kitchen... I would love to see more about the kitchen update too if you have a post on it! Both look stunning! Let me know!
ReplyDeleteDid you build the pantry cabinets or buy them somewhere?
ReplyDelete