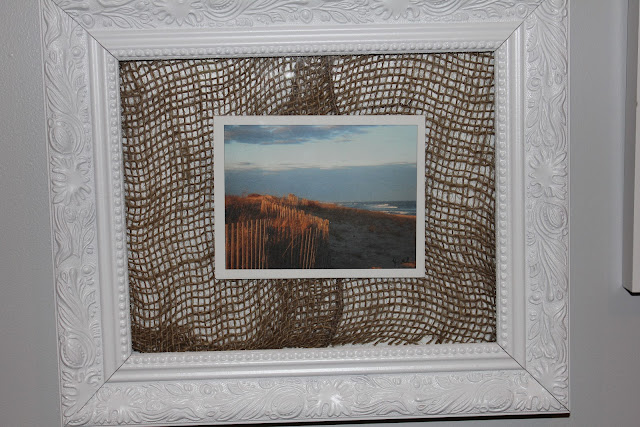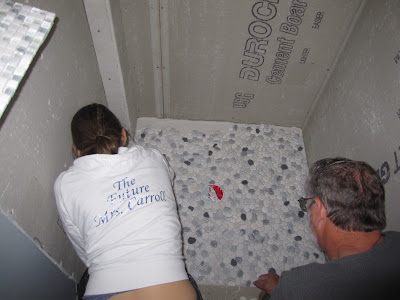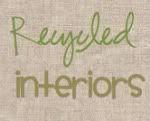During my a few naps (aka "free time") last week, I put together a little gallery for the basement wall. I haven't done much in the way of decorating the space thus far, so it I am excited to have something up on the wall to make it feel a little more finished down there.
Here is a peek at what it looked like before we started the whole basement project:
Not the best angle, but you can sort of get the idea. It is the left-most part of the photo, where the two patio chairs are....
And a few more progress shots along the way...

I already had 10 of the 16 frames (plus the letter "P") from other places in the house, so I just ran out to Michaels and picked up the other 6 for 70% off. They were on sale for 50% and then I had an extra 20% off coupon with me. SCORE! No real reason why I chose 16, it just ended up looking good once I laid it all out along the wall.
Most of the frames that I already had weren't white though, so I had to spray-paint them with some leftover primer and white semi-gloss paint that I had on the shelf (I think they were both Krylon).
Next, I placed all of the frames on the floor in front of the wall to see how they would look arranged. I probably changed them around 15 times before I got a winning layout....
Then I started to fill the frames with photos, posters, fabric remnants, pillow cases, etc. Random things, but that was sort of the look I was going for. Anything that fit a sort of nautical/navy/lime/turquoise theme. I even had a sand dollar and some burlap, so I laid out the burlap as a border and placed the shell in the center.
 |
| Map of Ireland |
 |
| I love the cool vintage stamps. Such a great idea.... |
 | |
| The whale is a print on a piece of fabric. I bought this on vacation in St. John a few months ago and had planned to make a pillow out of it.....but it fit in this frame pretty well so I'll keep it in there for now. The card above that was from my brother and sister-in-law when they found out we were pregnant. I love the saying ("Life is a series of thousands of tiny miracles")....so true. The fabric behind it is actually a sample that I got in the mail from Tonic Living when I was checking out different fabrics for Pace's nursery. Love that website! Go check it out if you haven't already. And then there is the sand dollar that I backed with some burlap. Closer look here.... |
 |
| And another post card (a little off-center and tilted....oops)....with burlap backing too... |
 | |
| Here is a close-up of the San Fran post card that I mentioned earlier too. I have only been there once in my life but I loved, loved, loved it. I wrote more about that trip here. |
And finally, I cut out pieces of newspaper the size of each frame and marked where the slots were for hanging it before taping them up on the wall where I wanted them. This makes it easier (and less messy) when working on a project like this. Instead of putting 50 holes in the wall trying to get it just right, the prep work really makes it more clean in the end.
And here is the finished product...
Hmm....I think the "tiny miracles" card in the middle is a little tilted too, now that I see it in this photo. Oops!!! We also still need to create a little box to cover up the septic system electrical box (to the right of the photos), but that is for another day......
And just a quick little recap of the project, before and after style:


Oh, and any suggestions for what to put in the frame on the bottom left? There is just a stock photo in there now. I was thinking of one of these, but I'm not sure which one..
The top one is from our trip to Zanzibar two years ago, the middle is from Schoodic Point in Winter Harbor, ME and the bottom is from Santorini where we went three years ago. They are all special places for us, so it is hard to decide. I think the coloring in the top and bottom ones might work best, but I'd love your opinion.....
Linking up to these fun parties.....A to Z, Sew Much Ado, My Uncommon Slice of Suburbia and Lil' Luna

















.JPG)
.JPG)
.JPG)













































