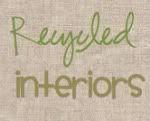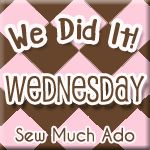And - surprisingly - as rough as it has been over the last 7 months, I feel like the time has flown by. Weird, right? Perhaps that is just my own way of coping with all of it. I imagine that it is common for people to compartmentalize their "trauma" in order to remain a fully functioning individual (or close enough to it). That must be why women have more than one child! Haha, only kidding. I heard a friend of mine say that the other day and I thought that it would fall somewhere around the same category of trauma. I'll report back on that after the birth of my first child though......
But, honestly, the best part about all of this is that we can finally USE the kitchen! The plus side of that being, obviously, that we can cook and entertain, but the down side is that I have lost all momentum to finish the final stage. Now that it is an officially "functioning" kitchen, who needs a backsplash? Right? Well.... I suppose no one ever really NEEDS a backsplash, but it would definitely help to cover up the mess of wall-board patching that we made while installing the range hood (more on that later). Yikes! It is really just the act of FINISHING the project that it important.
So, I purchased the tiles and have planned out the pattern that I want....but I just haven't had a full day lately to devote to this project. Ok, that's not entirely true. If I have had any free time, I have tended towards sleeping and/or hanging out with friends and family. Plus we have been travelling a little the last few weekends. So much more fun. Seriously. So, I haven't "technically" had enough consecutive time to get started on this. And, although I am no expert at tiling backsplashes (or anything for that matter), I think that it is important to lay them all in one day and then grout the next day. I am just assuming that if I am using Quickset mortar to adhere the tiles, that is would set quickly....but I'm no rocket scientist. Hopefully I will get to it this weekend though. We are pretty wide open so far, which means that I have NO excuses. Yet.
Like I said yesterday though, I just need to psych myself up and throw in a few little promises. Like.....if I finish it, then I can get a Snickers Blizzard later!!! I'm sure Dr. Phil would have a few opinions on that kind of reward motivation, but hey....it works!
So, here we are now, before the tiling project begins.....
See, it's not so bad right? We can live with it!! Haha. The picture is far enough away that you can't see how bad the patching job is around the hood. Look closely and you can see a box cutout of the wall. Lovely! It's really less of a concern that other people can see the behind-the-scenes work of our hood installation, but more of the fact that I KNOW it's there and it will bother me until I cover it up. I mean, with this whole blog thing, the cats out of the bag....so to speak. I'm kind of exposing the whole cover-up thing anyway. But hey, that's the whole point of this thing, right? Full disclosure, my friends.
I will update you with a progress report early next week....hopefully! Wish me luck!
________________________________________________________
Update: The backsplash is finished!!! Check it out here. We have also changed our plan for the backsplash along the way....so for more information on that, go here.
I've also linked up to Layla's Room Re-do party over at the Lettered Cottage. Check it out!!
I've also linked up to Layla's Room Re-do party over at the Lettered Cottage. Check it out!!



+DONE.jpg)

















Wow, that is looking awesome! I know it is far away but STILL. I can tell. FABULOUS!!
ReplyDeleteThanks for your sweet comment earlier!! xo
Your kitchen is gorgeous! You did an amazing job! You should definitely be linking up to parties, or may I suggest you contact the blog "Better After" or "Remodelaholic" with your pictures of your kitchen! {You can find the links on my blog}. I am your newest follower! Angie xo
ReplyDeleteAmazing transformation! Great job!
ReplyDeleteVisiting via Remodelaholics party. :)
Wow. I love a white kitchen and I LOVE yours! The barstools are great. Going to read your other posts about the room...
ReplyDeleteOMG!!! Stunning. Your kitchen is an amazing makeover. Great great job.
ReplyDeleteWe painted our cabintets white, too, and I love ours. Love how your kitchen came out. So pretty!
ReplyDeleteI love this...very professional and clean. Love the message center.
ReplyDeleteNo way is that the same place - gorgeous!! Just found your site via Remodelaholic.... we're on day... 3!! Thanks for being honest about the trauma.... I had my suspicions and everyone else is promising it'll be "fun". Riiiight.
ReplyDeletewow! you guys did a great job:)
ReplyDeleteI just saw your kitchen at 'Remodelaholic'. Fabulous! I am so excited for you!
ReplyDeleteFound you thru Remodelaholic and I'm amazed at your kitchen transformation! But I was compelled to comment on the "before" photo flooring. I grew up with that flooring in our kitchen, house built in 1958. It really brings back memories. Imagine that flooring with very similar cabinets and turquoise "boomerang" pattern formica counters! Thank goodness for white paint!!!
ReplyDeleteSaw your kitchen on Remodelaholic. Love the white and oh actually just the whole thing. We are in the process right now of redoing our kitchen on a budget, a very tight budget. You have heard of the show 'Design on a Dime'? Well we are trying to do 'Design on a Nickel'. We are actually moving it from a 7 1/2' by 11 1/2' galley size space to a 16 1/2' by 20' space. It has been my dream for the 4 years that we have lived here & due to a dishwasher leaking & needing to take it down to the subfloor to fix the water damage we decided to go for it. So for the past couple of months we have lived with underlayment as our floor, a make shift sink set in one of the old cabinets & the dishwasher has a board on top of it bolted to the wall so it doesn't tip when the drawers are pulled out. LOL We have been working on designs and I'm constantly looking at other people's kitchen re-do's. Whatever decision I make I want to be the right one cause I know it will be my forever one at least in this house. Thanks for the inspiration!!
ReplyDeleteGreat job!!! This looks a million times better...more airy, bright, and inviting! I told one of my best friends the other day that I think home renovations / building projects are a lot like having kids...you forget the pain of what you went through to finish it off because the reward is so great. We'll see if I still have the same mindset after I have kids, but my guess is it's a true analogy!!
ReplyDeleteKeep up the great work!
I adore your kitchen! It's beautiful and light and lovely. Can't wait to see it with your backsplash completed, whenever you get around to it. I'm your newest follower!
ReplyDeleteFabulous job.. I just finished painting my cabinets, and am getting a new counter within the next few weeks.. THEN backsplash for me too! How did you decide on what to put up there? I haven't decided if I can actually do it myself or not. Have you been reading up on it or have you done it before? I'm thinking white subway tiles.
ReplyDeleteHi Judy
ReplyDeleteTo answer your question on the backsplash, I honestly went back and forth with a lot of different options. Color, pattern, mosaic, etc....but ultimately I am going with a white subway tile as well. See my post from August 27th titled "Hittin' the Links and an Update". I actually wrote about how I came to that decision!! I also tiled my bathroom floor a few weeks back, so I sort-of have an idea how to do the backsplash, but I'm still going to talk to the people at Home Depot for tips and additional information. Plus, its a pretty easy pattern, so I don't think it will be too bad! Our plan is to work on it next weekend, so I will post a DIY how-to at that point!
Thanks for your comment and good luck with your new kitchen!
I hope this helps!
Such a difference...I love it. I am planning on an all white kitchen.... :))))
ReplyDeletewww.madebygirl.com
madebygirl.blogspot.com
Beautiful. Are the floors hardwood? Did you do them yourself? I love everything.
ReplyDeleteThat's an amazing transformation... Remodeling is a process (long and painful) but usually worth the wait!
ReplyDeleteBeautiful! I'm curious about your floor- what exactly did you use?
ReplyDeleteHi Jan! Thanks for your comment. We had white pine hardwood installed and stained in the kitchen to match the existing hardwoods throughout the rest of the house. I was a little nervous about wood floors in the kitchen at first, but they have been amazingly resilient! Easy to clean and tough on spills! I would recommend it to anyone!!
ReplyDeleteI've clicked on all links you've posted and searched your kitchen posts and I cannot find any posts on the specifics of how you guys built the kitchen island. Can you please point me in the right direction? If you haven't done a post on the island, would you consider writing one up in detail? I love your kitchen transformation and we are about to build a kitchen island, so far we just have a piece of butcher block from IKEA for the countertop. the KARLBY in oak.
ReplyDelete